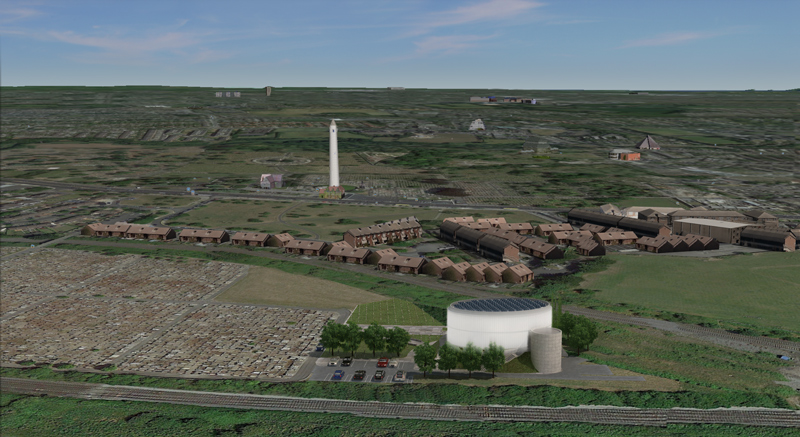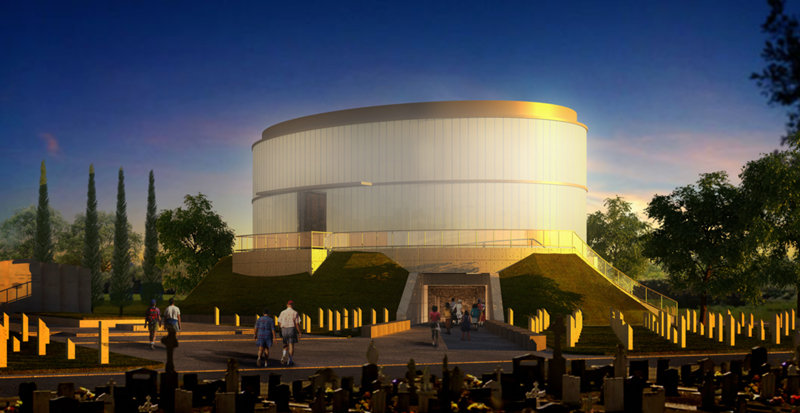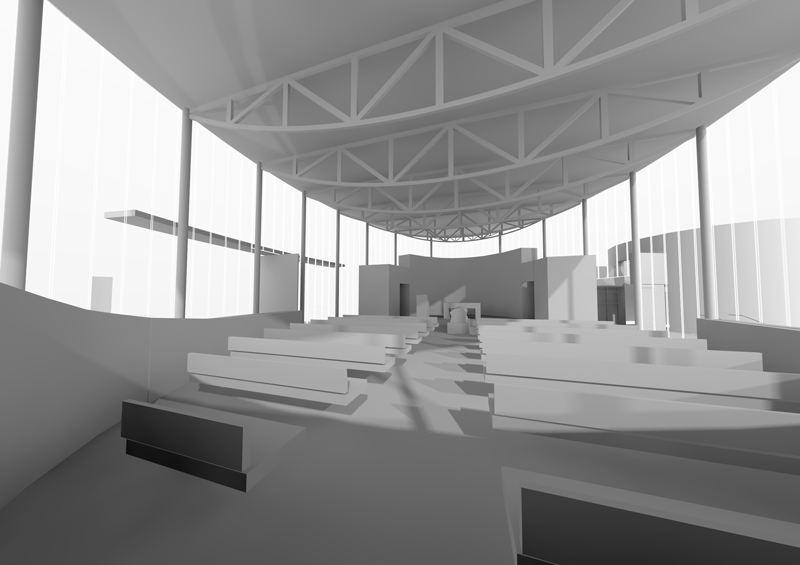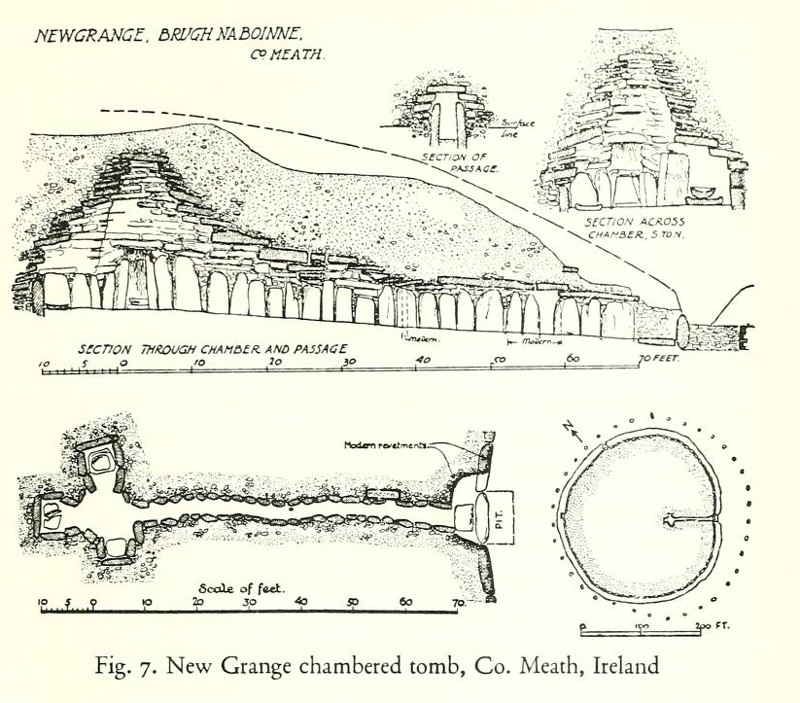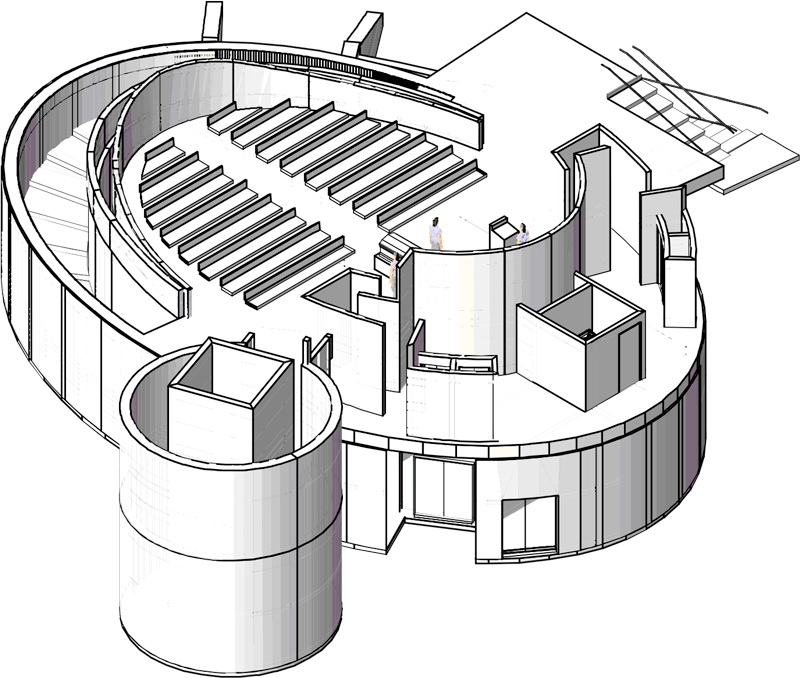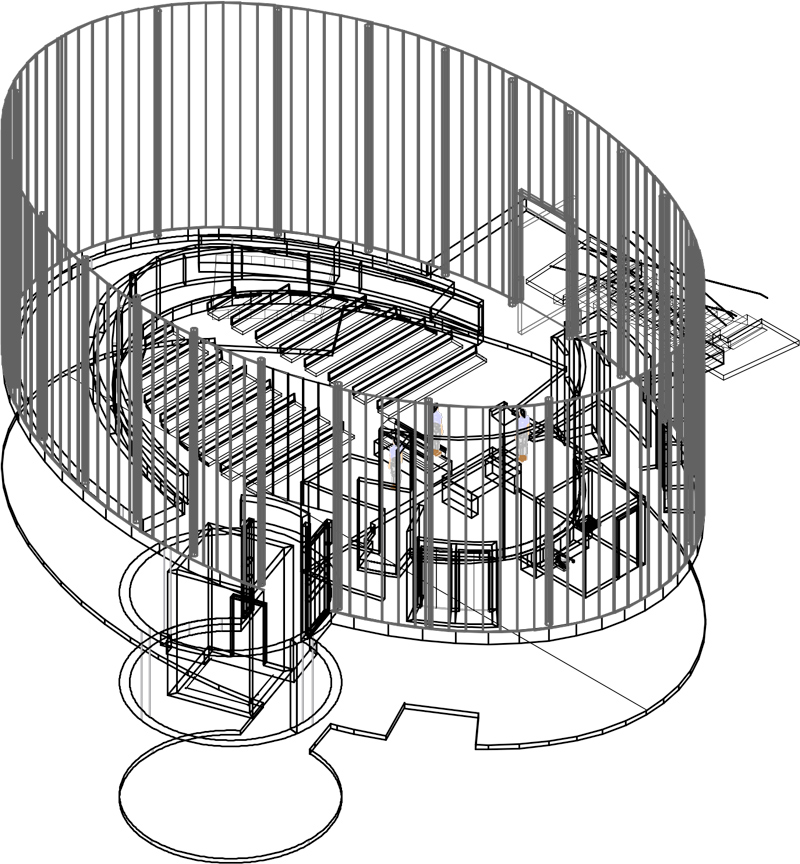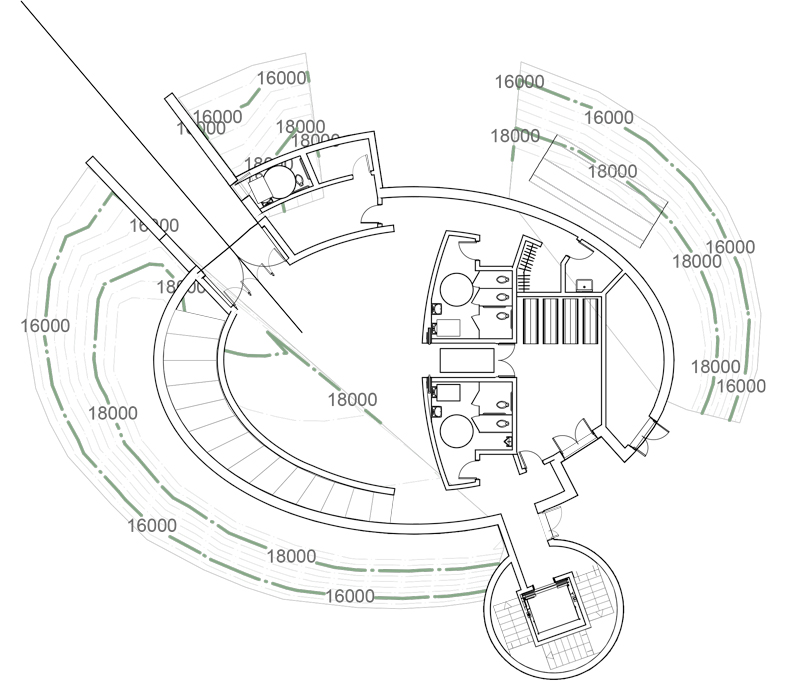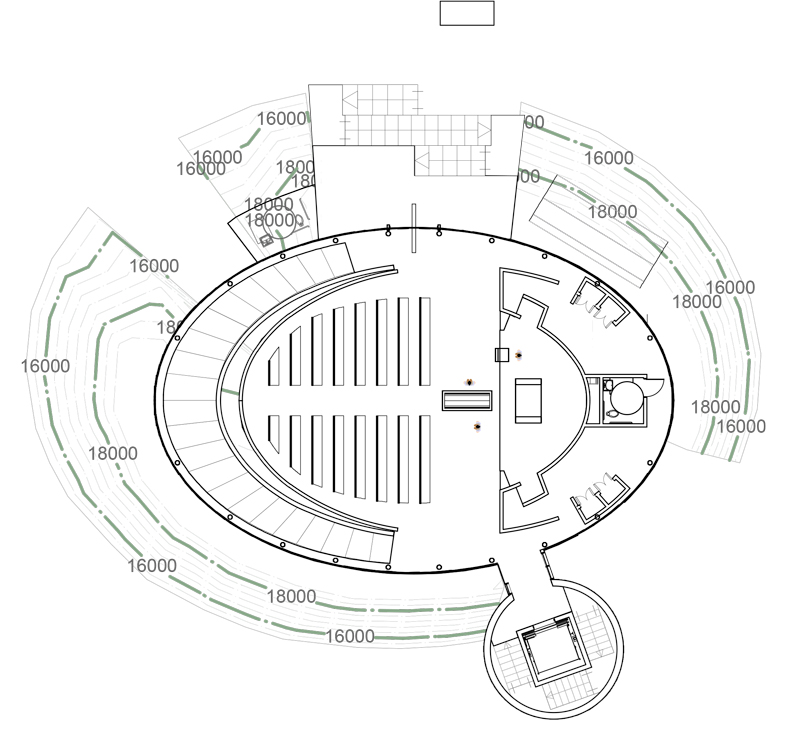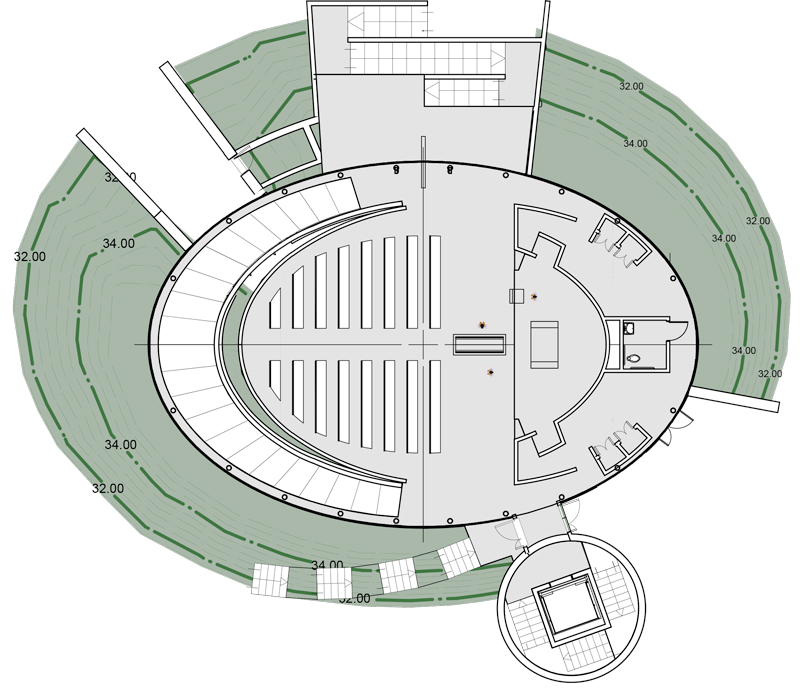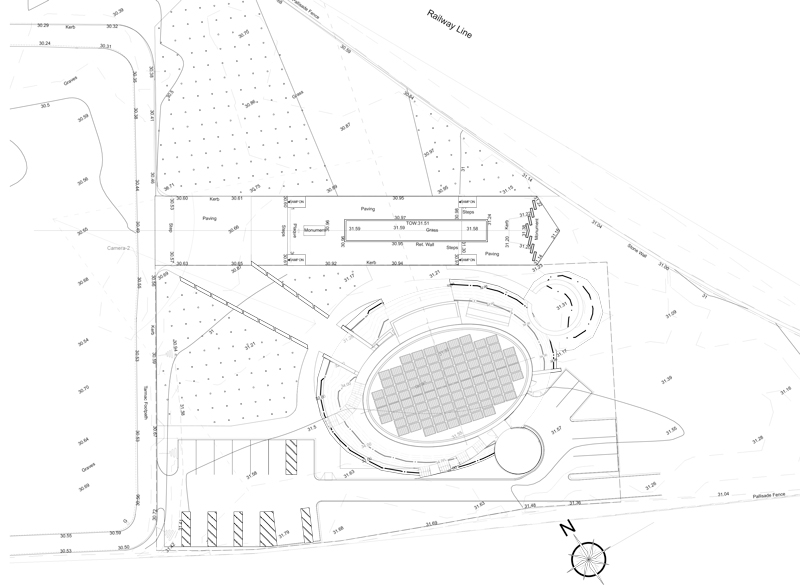glasnevin – 1916 centenary chapel
institutionalPROPOSAL BRIEF – 1916 CENTENARY CHAPEL AT GLASNEVIN CEMETERY
Gile na Gile – Brightness Most Brightness
The Easter Rising of 1916 is widely recognized as the birth of the modern movement for Irish independence but it is by no means the first, nor the only organized rebellion in which the Irish people have sought to free themselves of foreign sovereign rule. Dating back to the Silken Thomas Rebellion of 1534 through to the War of Independence of 1919, Irish citizens and organized militia of varying allegiance have taken their protests to the Kingdom of England in the form of civil disobedience and armed insurrections undertaken by charismatic individuals and provisional armies of thousands. Not only was this quest of independence pursued in the physical sense but in prose, poetry and music as well, in which the author could stir the hearts and minds of the populace, kindling the flame of purpose and hope. It is the intent of this design proposal for the 1916 Centenary Chapel at Glasnevin Cemetery to not only honour and commemorate those of the 1916 Rising but all those gone before who have struggled, sacrificed and articulated the fervent aspiration of national sovereignty.
For the conceptualization of this proposal, much is derived from the opulent trove of Irish history and culture. From the Neolithic to the Modern, from the 18th century Aisling poetry of Aodhagan O’ Rathaile to the more contemporary writings of Laureate Seamus Heaney, there exists a continuum of civilization and mythology which constitutes Gaelic Ireland.
The initial perception for the proposed Centenary Chapel is drawn from the megaliths of the indigenous Neolithic peoples who formed the first settled societies in Ireland. These megaliths, or large earthen and rock constructions were communal undertakings requiring unprecedented skill, planning and organisation and were likely significant markers in the lives and culture of those who constructed them. Typically reserved for tombs, these enigmatic monuments reflected not only their desire to memorialize their dead but they were also of critical importance to the living. Typically incorporated in these structures is primitive solar calendar which delineates the times and seasons of the year such as equinoxes and extremes of sunrise and sunset on the horizon. Such reliable information would have been critical for those responsible for the agricultural needs of a settled society.
A specific megalith that serves as precedent for the proposed Centenary Chapel is the passage type tomb Newgrange. Dominating a hill rise in the Boyne Valley, the structure is a roughly circular, raised earthen mound under which is a central chamber with a horizontal passage leading into it. The arc of the south facing side of the mound is faced in indigenous white quartz stones known as Clocha Gela (“Shining Stones”) that extends from the easternmost point of sunrise to the westernmost point of sunset. As it did almost 4,500 years ago, the brilliant reflection of the sun stands in stark contrast to the verdant landscape establishing itself as a focal landmark for all within the Boyne Valley. To this day, Clocha Gela remains in the Gaelic culture to be traditionally associated with thanatopic funerary architecture rarely utilized in any other form of construction or ornament. At the centre of this arc is into the entry to the passage gallery. Above the passage entry is a boxed opening, which is oriented to capture the initial rays of the rising sun on the Winter Equinox, sending a “light dagger” of sunshine down the length of the passage where it terminates in the central chamber, illuminating the interior in such a manner but only once a year at the appointed time.
It is from such historic and cultural landmarks, that this proposed Centenary Chapel derives its form and allegory.
THE CENTENARY CHAPEL
As at Newgrange, the ovoid shape of the proposed Centenary Chapel rises above the otherwise tableland environs of Glasnevin, in St. Paul’s Cemetery at the confluence of the Royal Canal and regional road and railways. Set upon an earthen berm and visible from afar by both residents and travelers, the Chapel will serve as a visual marker and physical reminder to all who are aware of its solemn testament. The prominence of the Chapel is further enhanced by the nature of its construction, which will allow the structure to softly radiate a glow on the horizon at night.
As with the tradition of St. Paul’s Cemetery, the funerary party processes through the cemetery by foot, led by the hearse and mourner’s cars for the family of the deceased.
Upon arrival the funerary party would gather at a newly fashioned plaza at the western end of the axially aligned existing 1916 memorial. From this plaza the party would continue along the converging axis of the Centenary Chapel Chapel’s main entrance. The building entrance is formed by the cut away of the earthen berm exposing the base of the building at the Ground Floor Level. At the Chapel entry there are a pair of artist commissioned massive bronze doors of the nature of Rodin’s Gates of Hell, which would sculpturally depict the years of oppression and the yearning for independence. The doors would be sculpted on both sides so that when left in an open position, the doors would set flush into a wall recess as to allow them to be viewed as relief sculpture when the facility is open. Incised above the entry on the exposed building base would be the first stanza of Gile na Gile in which the very natural beauty and pureness of Ireland is espoused as a beautiful woman unexpectedly met along a quite road. This prose serves as a rememoration of the objectives for which many have struggled for over the course of Ireland’s history. Passing through a set of glass interior doors the party arrives within the Reception Hall.
The Reception Hall would be dimly lit with the only natural light coming from above, raking the elliptical battered wall which cups the west end of the space. It is expected that the allegory of entry into the tomb would be lost upon those experiencing the interior environment. Upon entry, the casket would lay in state upon a catafalque at the head of the Hall affront a counter curvilinear wall. Set in the centre of this wall, acting as a backdrop, is a seamless pair of disappearing wall-pocketed doors. The surface of these doors would be treated to allow the projection of still or video images, as a visual commemorative of the deceased’s life should the family wish. To the right and left of this wall are discreet passages to toilets and the facility’s management office. Further to the right is access to an external tower housing the lift and stairs.
The Reception Hall would otherwise remain a static space only modulated by the limited amount of natural light slipping in from above. However, as at Newgrange, the interior of the space would be transformed by the sun to mark a specific solar event. This annual event would occur on April 24th at 12:00 noon to mark the time and date of the start of the 1916 Rising at which time the Easter Proclamation was first read in public in front of the General Post Office by Patrick Pearse. As such at the prescribed time, a roof mounted light monitor would capture the available sun light and through a series of lenses, would intensify and cause to focus a dagger of light down through Chapel interior and slip through the small slot of open floor space between the back wall of the sanctuary and primary stairs. This light would rake the sloping battered west wall of the Reception Hall to reveal in the contrast of light and shadow the text of the Proclamation, which is incised into the surface of the wall.
After a period during which the funeral party is allowed to become collected, the casket is passed through the pocket doors into a small chamber. With the doors then closed, the chamber floor is lifted upward with the casket through the floor above into the Chapel space by means of electric scissors lift.
The funeral party would then be directed to move toward to the right to find a gently arcing stairway, which rises to the Chapel above. As one ascends this stair, the dimness of the Reception Hall slowly gives way to ever increasing luminosity of the lofty Chapel interior which is enveloped in diffused natural light through floor to ceiling, 7 meter high perimeter cast channel glass walls. Within this space is an island sanctuary with simple timber bench seating fronted by a raised proscenium from which the services would be conducted. The walls of the sanctuary would be clad with honey-hued oak timber veneer. Beyond the proscenium are two sacristies which can be accessed by the celebrants in an unobserved manner my means of the external stair and lift tower, where at the base, is parking for their reserved usage. Overhead are inverted bow trusses of timber, which diminish in height towards each end giving an overall semblance to the underside of a ship. It is anticipated that the ethereal atmosphere of the Chapel would impress upon the individual an intuit of an exuberant afterlife and perhaps a perception of closure for the deceased’s cycle of life and death.
Upon completion of the service, the funeral party members which have no reason to return the Reception Hall, are directed north along the chapel perimeter glass wall to an oversized ornate wing shaped pivot door constructed of woven steel in which hewn, unfinished lumps of coloured quartz and crystal are captured so that the overall effect is one of a bejeweled gate. Upon opening the gate one is presented an axially aligned view to Michael O’Connell’s round tower in the Glasnevin Cemetery beyond. Stepping out of doors onto a terrace, the observer can survey the horizon as well as the 1916 Memorial and the newly planned landscape of the poor burial ground. With such a vista it would be desired that onlooker would be moved to reflect on the affirmation of one owns life and part with a sense of peace and or satisfaction.
Once the parties have exited the Chapel, the casket is returned to the Ground level by means of the floor lift. The casket is then removed to the rear storage room from which the awaiting hearse can reclaim it out of the public view.
At the time of departure from the terrace, the parties continue to walk west along the perimeter of the Chapel, which in turn bridges over the primary building entry below continuing to a descending staircase which traverses the height of the berm to arrive at grade level. At this juncture, persons would be directed to in the parking lot to return them to their automobiles, or should they choose, continue to walk along the base of the berm to bring them to 1916 Memorial. Should one continue a bit further along this path, they would discover a quiet walled garden in which one could take a secluded respite.
With an over encompassing intended path of circulation as described above, it is reasonable to expect that two funeral parties could be accommodated in the facility at one time with little if any mingling amongst them.
CONSTRUCTION
The construction of the Centenary Chapel is envisioned to be that of a limited palate of white Portland cement concrete, channel glass, timber, steel and render wrought in a high level of craftsmanship and detail for an overall subdued environment, rich in natural light and deferential to the solemnity of the services to be performed within and the very nature of the memorial.
Foundation: To minimize disturbance of the site subsurface, a reinforced concrete raft foundation consisting of a of ground slab over a concrete grade beam network supported by micro ground piles. High R-value rigid insulation board continuous below slab with minimized thermal bridging.
Ground Floor Bearing Exterior Walls: Cast in situ reinforced concrete wall with external perimeter high R-value rigid insulation board at the earthen berm surface.
First Floor Slab: 3-way, long span, ribbed concrete waffle slab.
First Floor Perimeter Envelope: Thermally broken, insulated, double-glazed cast glass channel curtain wall system.
Steel Framing: Steel tube column system supporting inverted timber bow trusses supporting roof structure.
Roof Structure: Membrane roofing over lightweight cementitous topping over high R-value rigid insulation board over corrugated metal deck finished on the underside with a suspended plaster ceiling.
Parapet: Insulated metal panel.
INTERIOR FINISHES
Ground Floor: Finished cast in place concrete perimeter walls. Interior non-bearing walls to be framed construction with render finish. Stairs and floors to be of polished concrete. Ceiling to be finished underside of waffle slab.
First Floor: Exterior perimeter walls of cast channel Glass. Interior partitions of framed construction with white oak timber panels in Chapel Space and framed construction with render finish in Sacristy. Floors of polished concrete.
BUILDING SYSTEMS
The proposed Centenary Chapel is envisioned to be constructed as a Net Zero facility to minimize utility demand and improve indoor comfort and air quality. The basis of the heating and cooling system would be two fold. First would be utilization of building mass (concrete slabs and walls) for radiant thermal transfer for heating and cooling and the second would be fan forced air circulation coupled with an energy recovery ventilator (ERV) for balanced air ventilation. Both systems would draw energy from a ground source heat pump for heating, cooling and domestic hot water. Electric utility demand would be tempered with improved efficiency, increased building insulation and auxiliary power generated by 280 square meters of roof mounted photovoltaics with battery storage bank. Programmable sensors would regulate the operational cycles of the heating and cooling systems for peak efficiency.
Overall water usage would be diminished through reclamation and treatment of domestic “brown” wastewater for reuse in toilet systems. Roof top rainwater runoff would be collected and stored in a series of above ground water storage tanks set into the building berm. This water source could be conditioned to supplement the building toilet system and or be used for landscape irrigation.
Low energy consumption Light Emitting Diode (LED) lighting would be use throughout the project for increased efficiency and longer fixture life. Automatic sensors would be employed to offset and vary the amount of electric lighting required in spaces where natural light offsets the demand for the specific lighting tasks.
Lift; Machine room-less belt drive passenger lift with regenerative drive for recycling of energy for 50% reduction in operating demand.
Ground Floor: 310 sq. meters
First (Chapel) Floor: 300 sq. meters
Total Cubic Volume: 3600 cubic meters
LANDSCAPE
A newly planned landscape for the immediate project site and adjoining poor burial grounds are intended for the organisation of the project site relative to the immediate environs but the historic Glasnevin Cemetery as well.
To reinforce the linear nature of the 1916 Memorial, a new expanded paved plaza at the west end is planned to accommodate the arrival of funeral parties while the east end beyond the memorial would be planted a screen of straight poplar trees to serve as both as a backdrop to the standing stones and terminus of the axis. New ramps would be added to allow accessibility between the existing stepped levels.
To counter the east-west axis of the memorial, a new north-northwest axis would be introduced to visually link the proposed Chapel with Michael O’Connor’s Round Tower of Glasnevin Cemetery. Along this axis, the ground plane is divided into 3 fields of planting. The centre field would be planted with Trifolium Medium (Zigzag Clover) that would continue across the 1916 Memorial up onto and around the building berm. The two flanking zones would be planted with Myosotis Arvensis (Forget-Me-Not). Native to the surrounding environments the clover would represent the Irish Nation and the Forge-Me-Not is indicative of act of remembrance. Within the field of Forget-Me-Nots would be placed in regular order 238 rough-hewn pillars of natural white quartz of varying heights in a random arrangement. The top of the pillar would be sheared at a consistent angle and highly polished.
These quartz pillars are to be representative of the 238 victims of the 1916 Rising interred here at this site. The rough-hewn surface symbolizes the life of each individual as being unique and no two alike. The sheared top symbolizes that life cut short due to the Rising. The varying height of the pillars would reflect the age of the victim at the time of death; a shorter pillar for the more than 40 children and a taller pillar for the adults up to the ages of seventies. The polished angled top would be simply engraved with a victims name and age. The angle of the top would be the angle of incidence of the sun at 12:00 noon on each April 24th, the date and time of the start of the Rising. On this date at this time, the sun would be reflected to the eye of an observer, so that as one moves across the site, there would be random flashes of light highlighting each individual’s marker. The markers are aligned with the direction of the south sun at noon of each day so that the shadows cast by the pillar would form long lines of shadows, symbolically joining the individuals together. It cannot but be expected that the sight of 238 markers in such an arrangement would cause one to stop and contemplate the loss of so many mostly innocent lives. Such is re-memoration. END.
