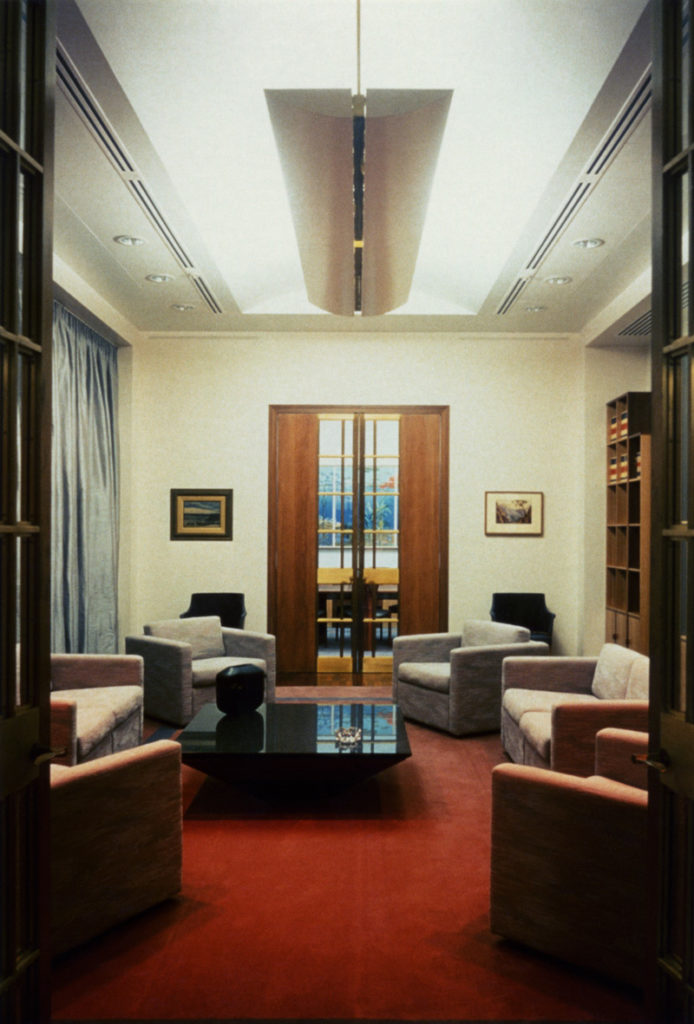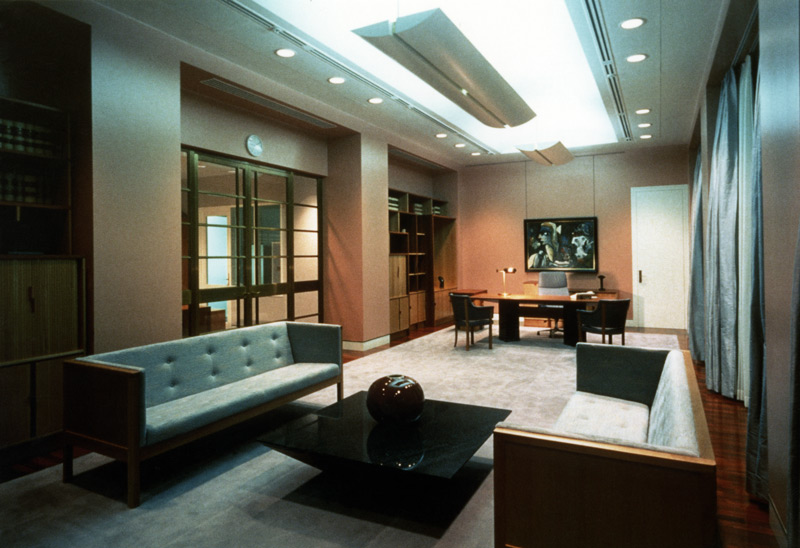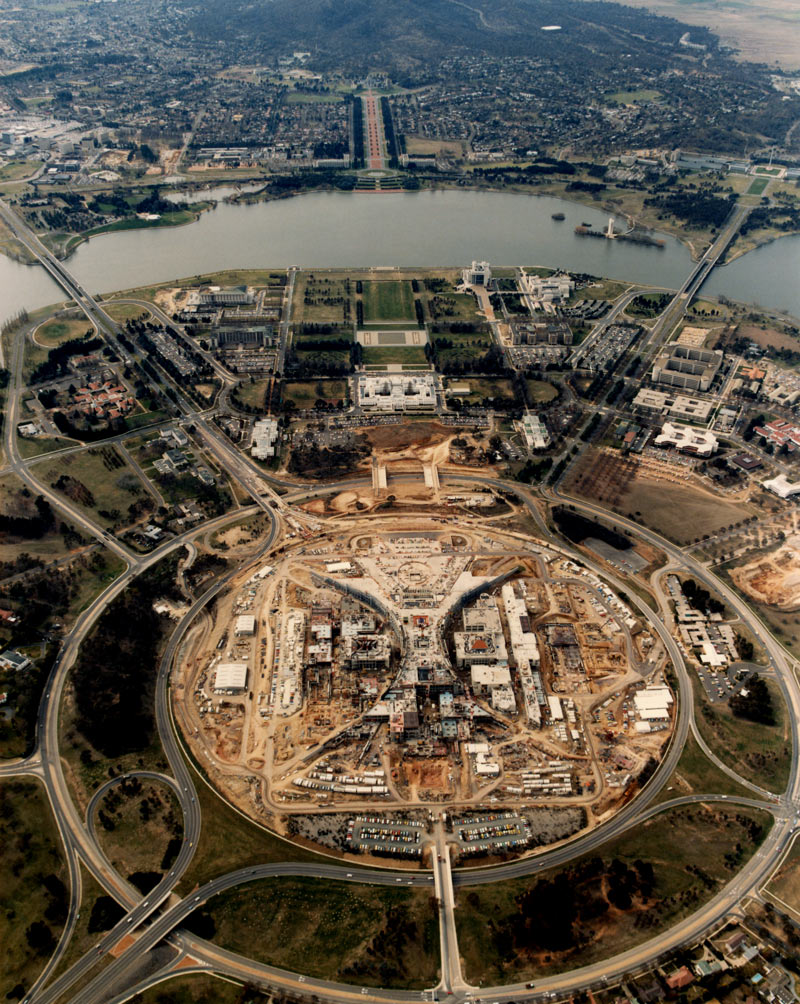australia parliament house
institutionalWhile working for Mitchell/Giurgola & Thorp Architects in the 1980s, Tony Weber worked on one part of the massive, new Parliament of Australia complex in Canberra. The principal design of the complex is based on the shape of two boomerangs and is topped by a 266-foot, sculptural flagpole. Parliament House contains 4,700 rooms, and many areas are open to the public. Design of this enormous structure was an all-encompassing effort requiring the coordinated work of many team members. Tony’s design work was focused on the Leader of the Opposition Suite, including a large government office with meeting and reception areas. The interior design of the suite is imposing International style with spacious rooms and sleek, angular furniture and light fixtures. After completion of the Parliament complex, the project’s principal architect, Romaldo Giurgola, moved the firm the Australia and lived there until his death in 2016.





